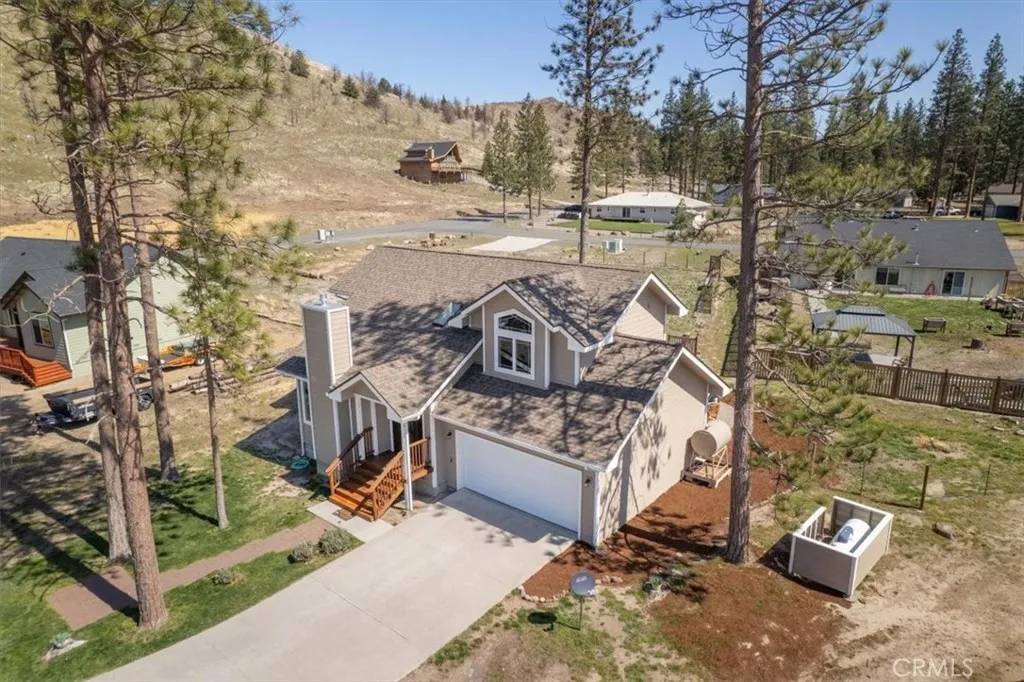For more information regarding the value of a property, please contact us for a free consultation.
17520 Marmot Road Weed, CA 96094
Want to know what your home might be worth? Contact us for a FREE valuation!

Our team is ready to help you sell your home for the highest possible price ASAP
Key Details
Sold Price $345,000
Property Type Multi-Family
Sub Type Detached
Listing Status Sold
Purchase Type For Sale
Square Footage 1,400 sqft
Price per Sqft $246
MLS Listing ID SN25086363
Sold Date 06/24/25
Style Traditional
Bedrooms 3
Full Baths 2
Half Baths 1
HOA Fees $125/mo
Year Built 2003
Property Sub-Type Detached
Property Description
Nestled on a quiet cul-de-sac at the edge of the Lake Shastina subdivision, this beautifully designed 3-bedroom, 2.5-bathroom home offers 1,400 square feet of comfortable living space and sweeping views of the majestic Eddies mountain range! Recent upgrades include a new roof, windows, water heater, insulation, deck stain, and exterior and interior paint, ensuring a move-in-ready experience. A slate-tiled entry welcomes you into a warm and inviting interior featuring vaulted ceilings, skylights, and a harmonious blend of laminate, carpet, and tile flooring. The spacious kitchen boasts maple cabinetry, Silestone quartz countertops, a propane range, and an adjacent dining area perfect for gatherings. From here, sliders open onto a deck and expansive paver patio surrounded by low-maintenance landscapingan ideal space to enjoy the serene setting! The upstairs level houses all three bedrooms and two full bathrooms, including a generous primary suite with spectacular mountain views and a luxurious ensuite bath with a custom tile shower and dual shower heads. Comfort is ensured year-round with a mini-split heating and cooling system, monitor heater, and a cozy gas fireplace framed by a striking slate hearth. An attached two-car garage completes this thoughtfully maintained home, offering both convenience and privacy in a scenic and tranquil location. Dont miss out on this gorgeous homeSchedule your private tour today!
Location
State CA
County Siskiyou
Direction Big Springs Dr to Jackson Ranch. R-Elk Trail; L;Antelope; L-Fisher; R-Muskrat; L-Palmer; L-Marmot. Home on left.
Interior
Interior Features Laminate Counters, Pantry, Recessed Lighting, Two Story Ceilings
Heating Combination Heating, Fireplace, Heat Pump, High Efficiency, Kerosene
Cooling Other/Remarks
Flooring Carpet, Laminate, Tile
Fireplaces Type FP in Living Room, Propane
Fireplace No
Appliance Dishwasher, Disposal, Refrigerator, Propane Range
Exterior
Parking Features Garage
Garage Spaces 2.0
Utilities Available Cable Available, Electricity Connected, Phone Available, Propane, Sewer Connected, Water Connected
Amenities Available Playground
View Y/N Yes
Water Access Desc Private
View Mountains/Hills, Neighborhood
Roof Type Composition
Porch Deck, Other/Remarks, Patio, Patio Open
Building
Story 2
Sewer Private Sewer
Water Private
Level or Stories 2
Others
HOA Name Lake Shastina
HOA Fee Include Other/Remarks,Sewer,Water
Tax ID 107280100
Special Listing Condition Standard
Read Less

Bought with General NONMEMBER NONMEMBER MRML
GET MORE INFORMATION
Dwaine Smith
Mortgage & Real Estate Consultant | License ID: NMLS 2477181 DRE 02061882



