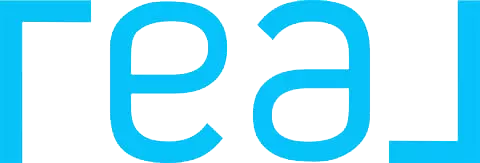For more information regarding the value of a property, please contact us for a free consultation.
2604 5th Avenue #605 San Diego, CA 92103
Want to know what your home might be worth? Contact us for a FREE valuation!

Our team is ready to help you sell your home for the highest possible price ASAP
Key Details
Sold Price $1,700,000
Property Type Condo
Sub Type High Rise (5+ Stories)
Listing Status Sold
Purchase Type For Sale
Square Footage 1,422 sqft
Price per Sqft $1,195
Subdivision Mission Hills
MLS Listing ID 250021082
Sold Date 05/30/25
Style All Other Attached
Bedrooms 2
Full Baths 2
HOA Fees $1,589/mo
HOA Y/N Yes
Year Built 2019
Property Sub-Type High Rise (5+ Stories)
Property Description
Welcome to 41West where Balboa Park is at your doorstep, city views & bay views at your fingertips, and luxury at every turn—This rare west-facing 6th-floor unit offers the best of sophisticated urban living. Step inside and let the 10-foot ceilings and open-concept design wow you. The nano-wall doors glide open effortlessly, extending your living space onto a generous patio with breathtaking western views—Point Loma, downtown, the bay, and beyond. See Supplement:
This boutique building has an impressive lobby, a state-of-the-art fitness center, resident lounge with a golf simulator and a pet washing station. If you've been searching for a residence that combines modern elegance, an unbeatable location, and effortless lock-and-leave convenience, look no further. This barely lived in unit at 41West is a rare find. Since the building's initial sales, no west-facing unit this high up has been available for under $2M. Come see why 41West stands in a league of its own!
Location
State CA
County San Diego
Community Mission Hills
Area Mission Hills (92103)
Building/Complex Name 41West
Rooms
Master Bedroom 14x14
Bedroom 2 14x12
Living Room 15x10
Dining Room 15x10
Kitchen 15x15
Interior
Interior Features Bathtub, Ceiling Fan, Kitchen Island, Living Room Balcony, Low Flow Toilet(s), Open Floor Plan, Pantry, Recessed Lighting, Storage Space
Heating Natural Gas
Cooling Central Forced Air
Flooring Tile, Wood
Equipment Dishwasher, Disposal, Range/Oven, Refrigerator, Washer, Built In Range, Freezer, Gas Range, Counter Top
Steps No
Appliance Dishwasher, Disposal, Range/Oven, Refrigerator, Washer, Built In Range, Freezer, Gas Range, Counter Top
Laundry Closet Full Sized
Exterior
Exterior Feature Concrete
Parking Features Underground
Garage Spaces 2.0
Fence Full
Community Features Exercise Room, Gated Community, Pet Restrictions, Other/Remarks
Complex Features Exercise Room, Gated Community, Pet Restrictions, Other/Remarks
View Bay, City, Evening Lights, Neighborhood
Roof Type Other/Remarks
Total Parking Spaces 2
Building
Story 1
Lot Size Range 0 (Common Interest)
Sewer None
Water Meter on Property
Level or Stories 1 Story
Others
Ownership Fee Simple
Monthly Total Fees $1, 589
Acceptable Financing Conventional, Cash To New Loan
Listing Terms Conventional, Cash To New Loan
Pets Allowed Allowed w/Restrictions
Read Less

Bought with Annette Schultz • Compass
GET MORE INFORMATION
Dwaine Smith
Mortgage & Real Estate Consultant | License ID: NMLS 2477181 DRE 02061882



