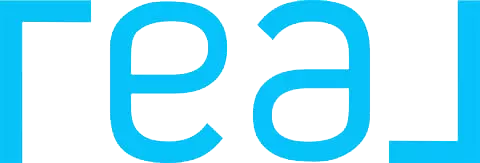For more information regarding the value of a property, please contact us for a free consultation.
7164 Leighton Drive Eastvale, CA 92880
Want to know what your home might be worth? Contact us for a FREE valuation!

Our team is ready to help you sell your home for the highest possible price ASAP
Key Details
Sold Price $1,000,000
Property Type Single Family Home
Sub Type Detached
Listing Status Sold
Purchase Type For Sale
Square Footage 2,960 sqft
Price per Sqft $337
MLS Listing ID PW25071080
Sold Date 05/13/25
Style Detached
Bedrooms 4
Full Baths 2
Half Baths 1
Construction Status Turnkey
HOA Fees $52/mo
HOA Y/N Yes
Year Built 2010
Lot Size 7,841 Sqft
Acres 0.18
Property Sub-Type Detached
Property Description
Welcome to this stunning single-story home featuring 4 spacious bedrooms, 3 bathrooms, and a charming loft, ideal for both family living and entertaining. Upon entering, you'll be captivated by the open floor plan that seamlessly connects the living, dining, and kitchen areas, creating a bright and inviting atmosphere throughout. The gourmet kitchen is a true highlight, offering an open, upgraded design with sleek countertops, ample cabinetry, and modern appliances, perfect for those who love to cook and entertain. The luxurious master suite serves as a private retreat, complete with an oversized walk-in shower, dual vanities, and generous closet space, offering the ultimate in comfort and convenience. Each additional bedroom is generously sized, with plenty of natural light and ample closet space. The versatile loft area provides additional living space, ideal for a home office, playroom, or media roomwhatever fits your needs. Step outside into the beautifully landscaped backyard, an entertainers dream, featuring a pool surrounded by lush greenery and plenty of room for relaxation. Whether you're hosting a summer gathering or enjoying a quiet evening, this outdoor space is perfect for all occasions.
Welcome to this stunning single-story home featuring 4 spacious bedrooms, 3 bathrooms, and a charming loft, ideal for both family living and entertaining. Upon entering, you'll be captivated by the open floor plan that seamlessly connects the living, dining, and kitchen areas, creating a bright and inviting atmosphere throughout. The gourmet kitchen is a true highlight, offering an open, upgraded design with sleek countertops, ample cabinetry, and modern appliances, perfect for those who love to cook and entertain. The luxurious master suite serves as a private retreat, complete with an oversized walk-in shower, dual vanities, and generous closet space, offering the ultimate in comfort and convenience. Each additional bedroom is generously sized, with plenty of natural light and ample closet space. The versatile loft area provides additional living space, ideal for a home office, playroom, or media roomwhatever fits your needs. Step outside into the beautifully landscaped backyard, an entertainers dream, featuring a pool surrounded by lush greenery and plenty of room for relaxation. Whether you're hosting a summer gathering or enjoying a quiet evening, this outdoor space is perfect for all occasions.
Location
State CA
County Riverside
Area Riv Cty-Corona (92880)
Zoning R-1
Interior
Cooling Central Forced Air
Flooring Tile
Fireplaces Type FP in Family Room, Gas
Equipment Microwave, Refrigerator, Electric Oven, Gas Range
Appliance Microwave, Refrigerator, Electric Oven, Gas Range
Laundry Laundry Room
Exterior
Parking Features Direct Garage Access, Garage, Garage - Two Door
Garage Spaces 3.0
Pool Below Ground, Private
Roof Type Flat Tile
Total Parking Spaces 3
Building
Lot Description Curbs, Sidewalks
Story 2
Lot Size Range 7500-10889 SF
Sewer Public Sewer
Water Public
Level or Stories 2 Story
Construction Status Turnkey
Others
Monthly Total Fees $305
Acceptable Financing Cash, Conventional
Listing Terms Cash, Conventional
Special Listing Condition Standard
Read Less

Bought with Jason Stuck • eXp Realty of California Inc
GET MORE INFORMATION
Dwaine Smith
Mortgage & Real Estate Consultant | License ID: NMLS 2477181 DRE 02061882

