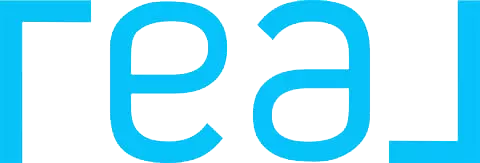For more information regarding the value of a property, please contact us for a free consultation.
4252 Maury Avenue Long Beach, CA 90807
Want to know what your home might be worth? Contact us for a FREE valuation!

Our team is ready to help you sell your home for the highest possible price ASAP
Key Details
Sold Price $1,279,000
Property Type Single Family Home
Sub Type Detached
Listing Status Sold
Purchase Type For Sale
Square Footage 1,845 sqft
Price per Sqft $693
MLS Listing ID PW25015047
Sold Date 04/03/25
Style Detached
Bedrooms 4
Full Baths 2
Half Baths 1
Construction Status Turnkey,Updated/Remodeled
HOA Y/N No
Year Built 1942
Lot Size 7,012 Sqft
Acres 0.161
Property Sub-Type Detached
Property Description
Bixby Knolls Incredible Opportunity! This beautifully remodeled 4-bedroom, 3-bathroom home offers 1,845 square feet of stylish living on a 7,000+ square foot lot in the heart of Bixby Knolls. Thoughtfully upgraded with modern finishes and top-tier updates, this home is designed to accommodate both intimate moments and large gatherings, making it perfect for entertaining and everyday comfort. Key Features: Gourmet Kitchen: Designed for both function and style, featuring quartz countertops, custom cabinetry, a hidden microwave, and under-cabinet lighting. Tri-Fold Patio Doors: Effortlessly expand your living space to the backyard, creating the perfect flow for entertaining. Charming Dutch-Style Front Door: A brand-new, split design allows for fresh air to flow through while keeping pets and children safely inside, blending practicality with curb appeal. Established Fruit Trees: The backyard features mature tangerine, kumquat and deciduous persimmon trees, adding natural beauty and the joy of fresh fruit right outside your door. Entertainment Wall: A sleek, pre-wired centerpiece ready for a large TV. Spacious Open Floor Plan: With enough room to accommodate two large tables, this home is perfect for hosting even the largest holiday gatherings, dinner parties, or celebrations. Primary Suite: Unwind in a private retreat with a walk-in closet and spa-inspired en-suite bathroom, complete with a soaking tub built for two. Soundproofed Laundry Room: Thoughtfully designed near a convenient location for easy access, this soundproofed space is optimized for low-noise appliances
Bixby Knolls Incredible Opportunity! This beautifully remodeled 4-bedroom, 3-bathroom home offers 1,845 square feet of stylish living on a 7,000+ square foot lot in the heart of Bixby Knolls. Thoughtfully upgraded with modern finishes and top-tier updates, this home is designed to accommodate both intimate moments and large gatherings, making it perfect for entertaining and everyday comfort. Key Features: Gourmet Kitchen: Designed for both function and style, featuring quartz countertops, custom cabinetry, a hidden microwave, and under-cabinet lighting. Tri-Fold Patio Doors: Effortlessly expand your living space to the backyard, creating the perfect flow for entertaining. Charming Dutch-Style Front Door: A brand-new, split design allows for fresh air to flow through while keeping pets and children safely inside, blending practicality with curb appeal. Established Fruit Trees: The backyard features mature tangerine, kumquat and deciduous persimmon trees, adding natural beauty and the joy of fresh fruit right outside your door. Entertainment Wall: A sleek, pre-wired centerpiece ready for a large TV. Spacious Open Floor Plan: With enough room to accommodate two large tables, this home is perfect for hosting even the largest holiday gatherings, dinner parties, or celebrations. Primary Suite: Unwind in a private retreat with a walk-in closet and spa-inspired en-suite bathroom, complete with a soaking tub built for two. Soundproofed Laundry Room: Thoughtfully designed near a convenient location for easy access, this soundproofed space is optimized for low-noise appliances and seamless functionality. Versatile Garage: Finished and ready to serve as a gym, home office, or potential ADU. This prime corner lot offers extra space, privacy, and functionality, making it a standout in the neighborhood! -Spacious Lot-1,000 SF Larger Than Standard Lots -RV/Boat Parking-Rare Feature Not Found in Most Homes -Expansive Backyard-Perfect for Entertaining, Pets, or Future Additions/Pool/Spa -Low-Traffic Location-Peaceful & Private with a Side Yard Buffer -Parking-Added driveway or street parking Fully permitted and city-inspected remodel by Licensed General Contractor with a New Roof, New HVAC system, New Windows, New Landscaping, New finishes throughout(cabinets, floor, tile, etc.), New doors, New tankless Water Heater and Newly/New upgraded plumbing and electrical.
Location
State CA
County Los Angeles
Area Long Beach (90807)
Zoning LBR1N
Interior
Interior Features Copper Plumbing Partial, Dry Bar
Cooling Central Forced Air, Energy Star, High Efficiency, SEER Rated 16+
Flooring Laminate
Fireplaces Type FP in Family Room, FP in Living Room, Kitchen
Equipment Dishwasher, Disposal, Microwave, Refrigerator, 6 Burner Stove, Freezer, Gas & Electric Range, Gas Oven, Ice Maker, Water Line to Refr
Appliance Dishwasher, Disposal, Microwave, Refrigerator, 6 Burner Stove, Freezer, Gas & Electric Range, Gas Oven, Ice Maker, Water Line to Refr
Laundry Closet Full Sized, Closet Stacked
Exterior
Parking Features Direct Garage Access
Garage Spaces 2.0
Fence Vinyl
View Courtyard
Roof Type Asphalt,Fire Retardant,Shingle
Total Parking Spaces 2
Building
Lot Description Corner Lot
Story 1
Lot Size Range 4000-7499 SF
Sewer Public Sewer
Water Public
Level or Stories 1 Story
Construction Status Turnkey,Updated/Remodeled
Others
Monthly Total Fees $38
Acceptable Financing Cash, Conventional, FHA, VA
Listing Terms Cash, Conventional, FHA, VA
Special Listing Condition Standard
Read Less

Bought with Samir Rai • Keystone Realty Group
GET MORE INFORMATION
Dwaine Smith
Mortgage & Real Estate Consultant | License ID: NMLS 2477181 DRE 02061882



