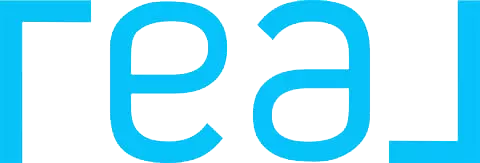For more information regarding the value of a property, please contact us for a free consultation.
13672 Dearborn Street Eastvale, CA 92880
Want to know what your home might be worth? Contact us for a FREE valuation!

Our team is ready to help you sell your home for the highest possible price ASAP
Key Details
Sold Price $1,360,000
Property Type Single Family Home
Sub Type Detached
Listing Status Sold
Purchase Type For Sale
Square Footage 4,311 sqft
Price per Sqft $315
MLS Listing ID OC25014431
Sold Date 02/28/25
Style Detached
Bedrooms 6
Full Baths 3
Half Baths 1
HOA Y/N No
Year Built 2005
Lot Size 9,583 Sqft
Acres 0.22
Property Sub-Type Detached
Property Description
Discover the perfect blend of elegance and convenience in this stunning 4,550 sq. ft. residence, thoughtfully designed for modern living. Boasting 6 bedrooms, 4 bathrooms, and a spacious bonus room/loft, this home has been meticulously upgraded with fresh interior paint, new luxury vinyl flooring, energy-efficient LED lighting, and an EV charger. The chefs kitchen is the heart of the home, featuring granite countertops, a large center island with seating, stainless steel appliances, and a fully equipped BAR room with quartz countertops and custom-built cabinetry. Flowing seamlessly into the family room, complete with a cozy fireplace and entertainment niche, this space is perfect for gatherings and relaxation. The main floor includes two guest bedrooms and bathroom for added convenience. Upstairs, the master suite offers a spa-like retreat with dual vanities, a soaking tub, a walk-in shower, and a room size oversized walk-in closet. Three additional bedrooms and a versatile loft provide ample space for family or guests. Step outside to your backyard oasis, where luxury meets entertainment. Enjoy the beautiful pool and spa, a covered patio, a built-in BBQ and kitchen area, a cozy fire pit, and plenty of space for hosting or relaxing in style. Located within walking distance of award-winning schools, trails, restaurants, shopping centers, and a theater, and just minutes from major freeways (15, 71, and 60), this home offers the best of Eastvale living. The home includes solar panels for energy efficiency, this home is both sophisticated and smart.
Discover the perfect blend of elegance and convenience in this stunning 4,550 sq. ft. residence, thoughtfully designed for modern living. Boasting 6 bedrooms, 4 bathrooms, and a spacious bonus room/loft, this home has been meticulously upgraded with fresh interior paint, new luxury vinyl flooring, energy-efficient LED lighting, and an EV charger. The chefs kitchen is the heart of the home, featuring granite countertops, a large center island with seating, stainless steel appliances, and a fully equipped BAR room with quartz countertops and custom-built cabinetry. Flowing seamlessly into the family room, complete with a cozy fireplace and entertainment niche, this space is perfect for gatherings and relaxation. The main floor includes two guest bedrooms and bathroom for added convenience. Upstairs, the master suite offers a spa-like retreat with dual vanities, a soaking tub, a walk-in shower, and a room size oversized walk-in closet. Three additional bedrooms and a versatile loft provide ample space for family or guests. Step outside to your backyard oasis, where luxury meets entertainment. Enjoy the beautiful pool and spa, a covered patio, a built-in BBQ and kitchen area, a cozy fire pit, and plenty of space for hosting or relaxing in style. Located within walking distance of award-winning schools, trails, restaurants, shopping centers, and a theater, and just minutes from major freeways (15, 71, and 60), this home offers the best of Eastvale living. The home includes solar panels for energy efficiency, this home is both sophisticated and smart.
Location
State CA
County Riverside
Area Riv Cty-Corona (92880)
Zoning R-1
Interior
Interior Features Bar, Granite Counters, Recessed Lighting, Wet Bar, Phone System
Cooling Central Forced Air
Flooring Linoleum/Vinyl, Tile, Wood
Fireplaces Type FP in Family Room, FP in Living Room
Equipment Dryer, Microwave, Washer, Double Oven, Gas Stove, Vented Exhaust Fan, Water Line to Refr, Gas Range
Appliance Dryer, Microwave, Washer, Double Oven, Gas Stove, Vented Exhaust Fan, Water Line to Refr, Gas Range
Laundry Laundry Room
Exterior
Exterior Feature Stucco, Concrete
Parking Features Garage - Single Door, Garage - Two Door, Garage Door Opener
Garage Spaces 3.0
Pool Below Ground, Private, Heated
Utilities Available Cable Connected, Electricity Available, Electricity Connected, Natural Gas Available, Natural Gas Connected, Phone Available, Sewer Available, Water Available, Sewer Connected, Water Connected
View Pool
Roof Type Tile/Clay
Total Parking Spaces 3
Building
Lot Description Curbs, Sidewalks, Sprinklers In Front
Story 2
Lot Size Range 7500-10889 SF
Sewer Public Sewer
Water Public
Level or Stories 2 Story
Others
Monthly Total Fees $235
Acceptable Financing Cash, Conventional, FHA, Land Contract, VA, Cash To Existing Loan, Cash To New Loan
Listing Terms Cash, Conventional, FHA, Land Contract, VA, Cash To Existing Loan, Cash To New Loan
Special Listing Condition Standard
Read Less

Bought with Sanjeev Kataria • Alta Realty Group CA, Inc
GET MORE INFORMATION
Dwaine Smith
Mortgage & Real Estate Consultant | License ID: NMLS 2477181 DRE 02061882



