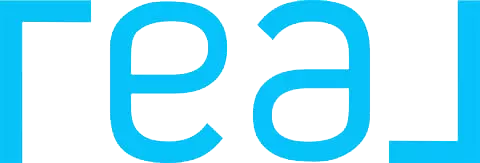16700 Yukon Avenue #109 Torrance, CA 90504
UPDATED:
Key Details
Property Type Condo
Listing Status Active
Purchase Type For Sale
Square Footage 859 sqft
Price per Sqft $697
MLS Listing ID SB25138096
Style All Other Attached
Bedrooms 2
Full Baths 2
Construction Status Turnkey
HOA Fees $475/mo
HOA Y/N Yes
Year Built 1989
Lot Size 1.349 Acres
Acres 1.3495
Property Description
Updated Lower-Level 2-Bedroom Condo with Oversized Patio in North Torrance! Welcome to this beautifully updated lower-level unit in a quiet, well-maintained complex. This move-in-ready 2-bedroom, 2-bathroom condo features an extra-large private patioperfect for outdoor dining, relaxing, or entertaining guests. Inside, the home offers a comfortable and efficient layout, featuring hardwood floors, recessed lighting, smooth plastered ceilings, and custom plantation shutters that add timeless style and functional privacy. The updated kitchen boasts modern finishes and opens into a welcoming living and dining area. Both bedrooms are bright and well-separated, with the primary suite offering ample closet space and an en-suite bathroom. The 2nd bathroom offers a completely updated walk-in shower. Additional highlights include in-unit laundry, central heat and air, two gated side-by-side parking spaces, and extra storage near the garage. The community provides a recreation room, guest parking, and HOA-covered water, trash, and exterior maintenance. Conveniently located with quick access to the 405 Freeway, which quickly connects to the 91 and 110 for easy South Bay and greater LA commuting. Located in the Torrance Unified School District and close to parks, shopping, and dining. Located just moments from Alondra Golf Course and El Camino College, youll enjoy convenient access to local recreation and education. Dont miss this rare and affordable opportunity to own a ground-level unit with one of the largest patios in the complexschedule your showing today!
Location
State CA
County Los Angeles
Area Torrance (90504)
Zoning TORR-MH
Interior
Interior Features Granite Counters
Cooling Central Forced Air
Flooring Wood
Fireplaces Type FP in Living Room
Equipment Gas & Electric Range
Appliance Gas & Electric Range
Laundry Closet Full Sized
Exterior
Garage Spaces 2.0
Utilities Available Cable Connected, Electricity Connected, Natural Gas Connected, Sewer Connected, Water Connected
Roof Type Composition
Total Parking Spaces 4
Building
Lot Description Curbs, Sidewalks
Story 1
Sewer Public Sewer
Water Public
Architectural Style Contemporary
Level or Stories 1 Story
Construction Status Turnkey
Others
Monthly Total Fees $495
Acceptable Financing Conventional, Cash To New Loan
Listing Terms Conventional, Cash To New Loan
Special Listing Condition Standard

GET MORE INFORMATION
Dwaine Smith
Mortgage & Real Estate Consultant | License ID: NMLS 2477181 DRE 02061882



