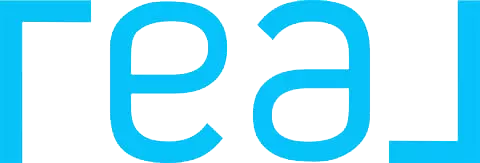176 Tango Way San Luis Obispo, CA 93401
OPEN HOUSE
Fri Jun 06, 10:00am - 12:45pm
UPDATED:
Key Details
Property Type Single Family Home
Sub Type Detached
Listing Status Active
Purchase Type For Sale
Square Footage 2,271 sqft
Price per Sqft $571
MLS Listing ID SC25123262
Style Detached
Bedrooms 3
Full Baths 2
Half Baths 1
Construction Status Turnkey
HOA Fees $45/mo
HOA Y/N Yes
Year Built 2024
Lot Size 4,550 Sqft
Acres 0.1045
Property Sub-Type Detached
Property Description
Welcome to this beautifully upgraded Estero 4 model with 3-bedroom, 2.5-bathroom in Avila Ranch, offering the perfect blend of modern style and farmhouse charm. This spacious two-story residence features an open-concept layout with a large loft, ideal for a home office, entertainment area, or playroom. Step into a bright and airy interior finished with premium upgrades throughout, including gorgeous countertops, designer backsplash, upgraded carpet, stylish flooring, and custom finished window blinds that provide both privacy and the flexibility to fill your home with natural light whenever you choose. Entertain with ease in your custom-built wine bar or relax outdoors on the finished patio, perfect for year-round enjoyment. The gourmet kitchen flows seamlessly into the living and dining areas, creating a warm, inviting space for gatherings. The home also includes energy-efficient solar panels, a 2-car garage, and two additional exterior parking spots, one private and one for guests, plus access to guest parking within the community. Conveniently located near grocery stores, restaurants, and local nightlife, with direct highway access, this home truly checks every box for comfort, style, and accessibility. Dont miss your chance to own this move-in-ready gem! ***MORE PHOTOS TO COME***
Location
State CA
County San Luis Obispo
Area San Luis Obispo (93401)
Zoning R1
Interior
Interior Features Bar, Recessed Lighting
Cooling Heat Pump(s)
Flooring Carpet, Tile
Equipment Dishwasher, Microwave, Refrigerator, Solar Panels, Electric Oven, Electric Range
Appliance Dishwasher, Microwave, Refrigerator, Solar Panels, Electric Oven, Electric Range
Laundry Laundry Room
Exterior
Exterior Feature Stucco, Wood
Parking Features Garage, Garage - Single Door
Garage Spaces 2.0
Fence Wood
Utilities Available Electricity Connected, Sewer Connected, Water Connected
View Mountains/Hills, Neighborhood
Total Parking Spaces 4
Building
Lot Description Curbs, Sidewalks
Story 2
Lot Size Range 4000-7499 SF
Sewer Public Sewer
Water Public
Architectural Style Modern
Level or Stories 2 Story
Construction Status Turnkey
Others
Monthly Total Fees $45
Miscellaneous Gutters
Acceptable Financing Cash, Exchange, Cash To New Loan
Listing Terms Cash, Exchange, Cash To New Loan
Special Listing Condition Standard

GET MORE INFORMATION
Dwaine Smith
Mortgage & Real Estate Consultant | License ID: NMLS 2477181 DRE 02061882

