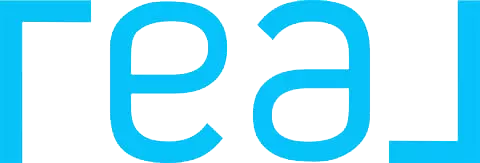1202 Clipper Lane Harbor City, CA 90710
OPEN HOUSE
Sat May 24, 1:00pm - 3:00pm
UPDATED:
Key Details
Property Type Townhouse
Sub Type Townhome
Listing Status Active
Purchase Type For Sale
Square Footage 2,650 sqft
Price per Sqft $422
MLS Listing ID SB25057424
Style Townhome
Bedrooms 4
Full Baths 3
HOA Fees $217/mo
HOA Y/N Yes
Year Built 2019
Lot Size 0.539 Acres
Acres 0.539
Property Sub-Type Townhome
Property Description
Beautiful gated community of The Villas at Harbor Pointe. 2 story townhome in Harbor City! Perfect end unit. The fully detached townhouse truly has it all. As you enter, youre welcomed to an open-concept floor plan. The first level includes a living room, dining area, kitchen, full bathroom, and a bedroom. The kitchen boasts dark brown shaker cabinets with beautiful quartz countertops, stainless steel appliances, a walk-in pantry, and a large island with counter seating. Enjoy direct access to the 2-car garage from the kitchen, making it easy to unload groceries. The home has central AC and heat for added convenience. The outdoor private back patio is accessible through the dining area. Upstairs youll find a BONUS FAMILY ROOM for fitness/media/office three bedrooms, a bathroom, and a large laundry room. The primary suite features a spacious walk-in closet and bathroom with a double sink vanity, deep soaking tub, and walk-in shower. Its also one of the few end units in a cul-de-sac. The community features a grassy park, childrens playground, dog park, and picnic areas with BBQs. Its just east of Torrance, easily accessible to freeways, and close to hospitals. The solar panels on the roof.
Location
State CA
County Los Angeles
Area Harbor City (90710)
Zoning LCM1*
Interior
Cooling Central Forced Air
Laundry Laundry Room, Inside
Exterior
Garage Spaces 2.0
Utilities Available Cable Connected, Electricity Available, Natural Gas Available, Sewer Connected, Water Connected
Total Parking Spaces 2
Building
Lot Description Sidewalks
Story 2
Sewer Public Sewer
Water Public
Level or Stories 2 Story
Others
Monthly Total Fees $272
Acceptable Financing Cash, Conventional, Exchange
Listing Terms Cash, Conventional, Exchange
Special Listing Condition Standard

GET MORE INFORMATION
Dwaine Smith
Mortgage & Real Estate Consultant | License ID: NMLS 2477181 DRE 02061882



