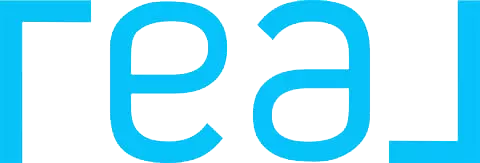4455 Los Feliz Boulevard #805 Los Angeles, CA 90027
UPDATED:
Key Details
Property Type Condo
Listing Status Active
Purchase Type For Sale
Square Footage 812 sqft
Price per Sqft $1,046
MLS Listing ID PF24246900
Style All Other Attached
Bedrooms 1
Full Baths 1
HOA Fees $1,038/mo
HOA Y/N Yes
Year Built 1966
Lot Size 2.140 Acres
Acres 2.1404
Property Description
Discover this stunning 8th-floor residence in the prestigious Los Feliz Towers, a home that embodies both comfort and sophistication. Upon entering, youll be captivated by sweeping views stretching from Downtown LA to the ocean on clear days. The 9-foot floor-to-ceiling windows flood the space with natural light and open onto a spacious balcony, perfect for entertaining or simply enjoying the scenery. The open floor plan maximizes these breathtaking views from every corner, creating an expansive, airy atmosphere. A versatile alcove adjacent to the main living area offers an ideal spot for a home office or creative space. The hallway leads to a beautifully appointed bathroom and a generous primary bedroom, complete with two large closets featuring built-in shelving. High ceilings, an updated kitchen and bath, and elegant wood flooring throughout enhance the luxurious living experience. The Towers community offers an array of amenities, including a sparkling pool surrounded by lush landscaping, a fully equipped gym, secured garage parking, attentive door staff, and round-the-clock security. Embrace the prime location of this prestigious building, providing convenient access to all that Los Feliz has to offer. From trendy shops and restaurants to the natural splendor of Griffith Park, housing the renowned Griffith Observatory, Greek Theatre, scenic hiking trails, and a golf course, the possibilities are endless. Seize this incredible opportunity to indulge in luxury living at its peak, right in the heart of Los Feliz.
Location
State CA
County Los Angeles
Area Los Angeles (90027)
Zoning LAR3
Interior
Interior Features Balcony, Recessed Lighting, Trash Chute, Unfurnished
Cooling Central Forced Air
Flooring Tile, Wood
Equipment Dishwasher, Disposal, Microwave, Refrigerator, 6 Burner Stove, Gas Oven, Gas Stove, Vented Exhaust Fan, Gas Range
Appliance Dishwasher, Disposal, Microwave, Refrigerator, 6 Burner Stove, Gas Oven, Gas Stove, Vented Exhaust Fan, Gas Range
Laundry Community
Exterior
Parking Features Assigned, Gated, Direct Garage Access
Garage Spaces 1.0
Fence Security
Pool Below Ground, Community/Common, Solar Heat, Association, Heated, Fenced
View Panoramic, Neighborhood, City Lights
Roof Type Common Roof
Total Parking Spaces 1
Building
Lot Description Sidewalks
Story 13
Sewer Public Sewer
Water Public
Level or Stories 1 Story
Others
Monthly Total Fees $1, 047
Miscellaneous Elevators/Stairclimber,Foothills,Mountainous,Suburban,Urban
Acceptable Financing Cash, Conventional, Cash To New Loan
Listing Terms Cash, Conventional, Cash To New Loan
Special Listing Condition Standard
Virtual Tour https://my.matterport.com/show/?m=DY7okbF3b7a&brand=0

GET MORE INFORMATION
Dwaine Smith
Mortgage & Real Estate Consultant | License ID: NMLS 2477181 DRE 02061882



